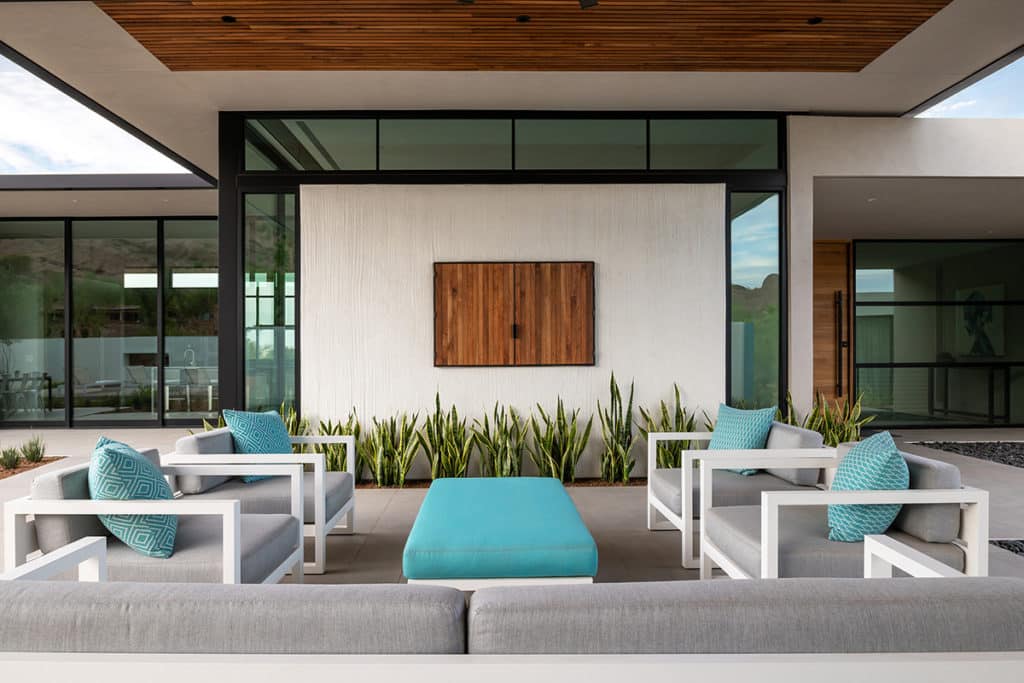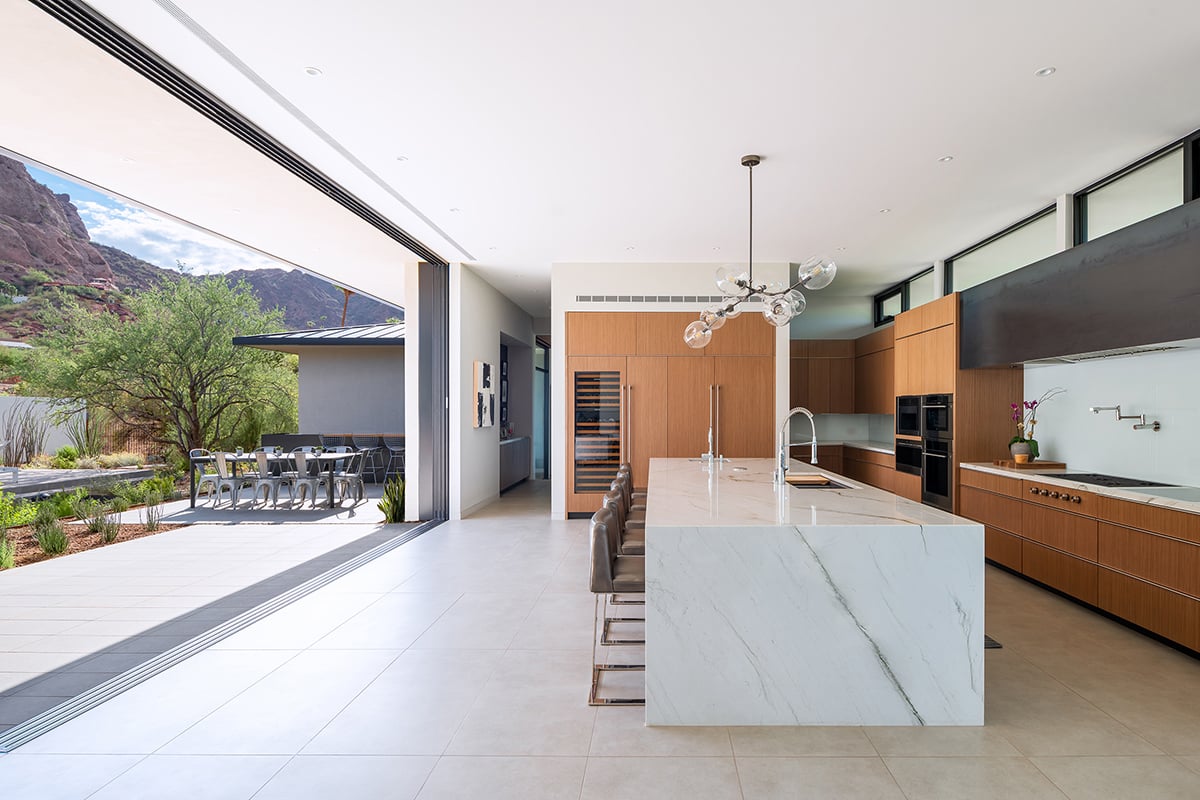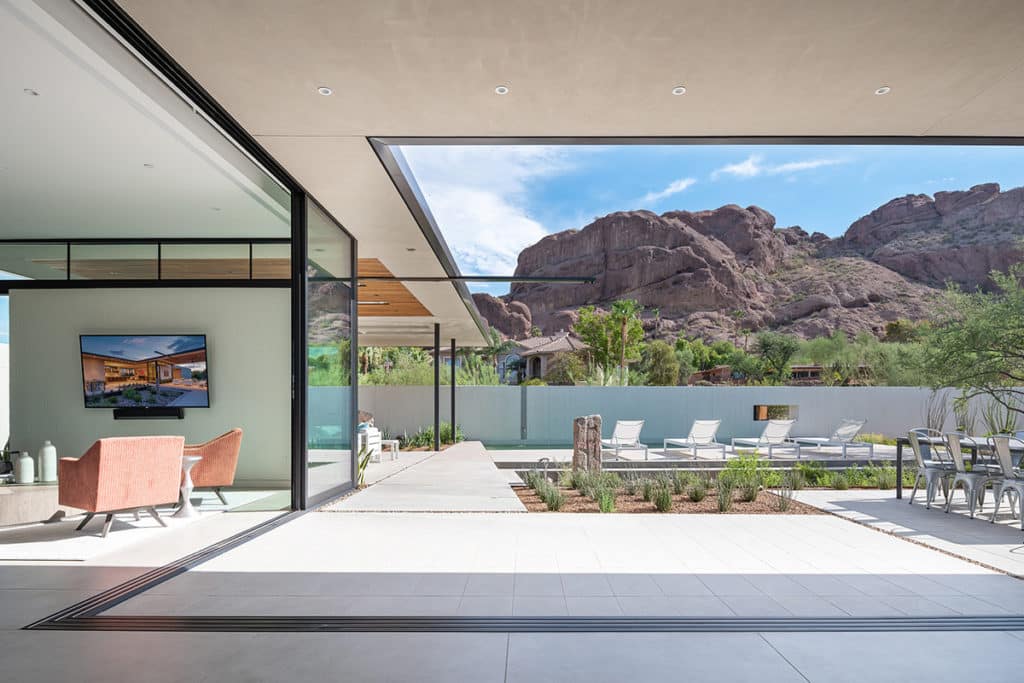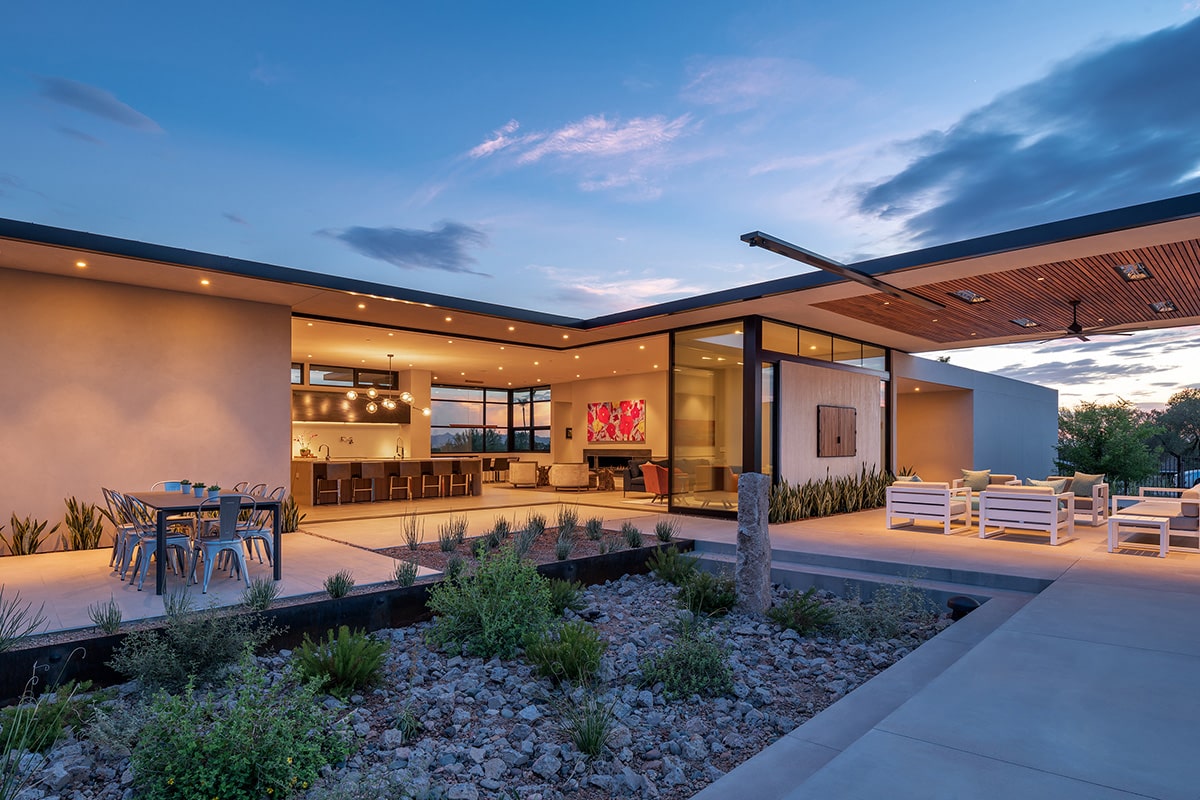This website uses cookies so that we can provide you with the best user experience possible. Cookie information is stored in your browser and performs functions such as recognising you when you return to our website and helping our team to understand which sections of the website you find most interesting and useful.
Luxuriously Livable
A modern twist on a classic ranch home in Phoenix provides stunning mountain views.
Nestled at the base of Camelback Mountain in Phoenix, Arizona, an alluring modern abode for empty nesters enjoys a connection to the exterior environment in every room of the home.
Categories
- Residential
- Classic Line
- Series 600
- Series 670
- Windows
- Multi-slide door
Location
- Arizona

The entry courtyard of the home features a sitting area below a ribbon of windows surrounded by floor-to-ceiling glass.
Architect James Trahan of 180 Degrees Design + Build designed the 6,156 square-foot, two-story reimagined ranch home with lots of open space and large glass on an oblong orientation. “By elongating the home and designing a split-level home, all spaces were able to connect the landscape with downtown city views to the south and mountain views to the north,” Trahan says.
From the outside, the home appears to be one story, but a lower level is tucked away from the public eye thanks to the property’s sloping stature. Trahan says renovations revolved around the views. “It was an existing home on the lot that did not really capture the beauty of Camelback Mountain which sat just to the north, so in the design process we realized that the house should come down and we really focused the whole design around the views,” he says.

A moving wall of glass opens the kitchen of the home to an outdoor space at the base of Camelback Mountain.
To that end, he placed the pool in the front of the home – an aquatic centerpiece for an entry courtyard that includes rock and succulent gardens and a ribbon of windows over a sitting area. “I think the favorite part of the house for us is the entry courtyard sequence because normally people don’t use the front yard as a living space,” Trahan says. “I think by putting the pool in the front yard, we really created a different space than you would normally find in the front of a house.”
Trahan wanted the whole house to open to the front yard pool, so he utilized a 90-degree open-corner configuration of multi-slide doors between the kitchen and living rooms and the outdoor area.
“By locating the swimming pool in the entry courtyard, we wanted to open up the entire house to this design element,” Trahan explains. “A rain garden separates the home from the pool, bringing both water and landscaping into the physical space of the house interior.”
In addition to creating a seamless transition from the interior to the exterior, the moving walls of glass expand space in the home and provide a beneficial connection to nature. “Large expanses of floor-to-ceiling glass always increase the psychological square footage,” Trahan says.

In addition to providing a direct connection to nature, “Large expanses of floor-to-ceiling glass always increase the psychological square footage,” architect James Trahan says.”

Desert plants and rock gardens augment the mountains in a picturesque setting that architect James Trahan brought indoors using moving walls of glass.
Desert plants and palo verde trees around the property augment the mountains in a picturesque setting that Trahan wanted to bring indoors. “Western Window Systems creates a connection with nature, which has a physiological effect on the home’s occupants,” Trahan says.
“With Western Windows Systems, we completely blurred the boundary between exterior and interior.”

What Makes Them Great
Designed for indoor-outdoor living.
Read Story
How They’re Made
Built and tested to last.
Read StoryAbout
Western Window Systems designs and manufactures moving glass walls and windows that bring indoor and outdoor spaces together.
Read MoreAddress
2200 E. Riverview Dr.
Phoenix, AZ 85034
877-398-9643


