This website uses cookies so that we can provide you with the best user experience possible. Cookie information is stored in your browser and performs functions such as recognising you when you return to our website and helping our team to understand which sections of the website you find most interesting and useful.
Architect's Dream Home
Architect Jonathan Segal and his son, Matthew Segal, built the Cresta to capitalize on Southern California’s balmy climate.
Categories
- Residential
- Classic line
- Window wall
- Multi-slide door
Location
- San Diego
- California
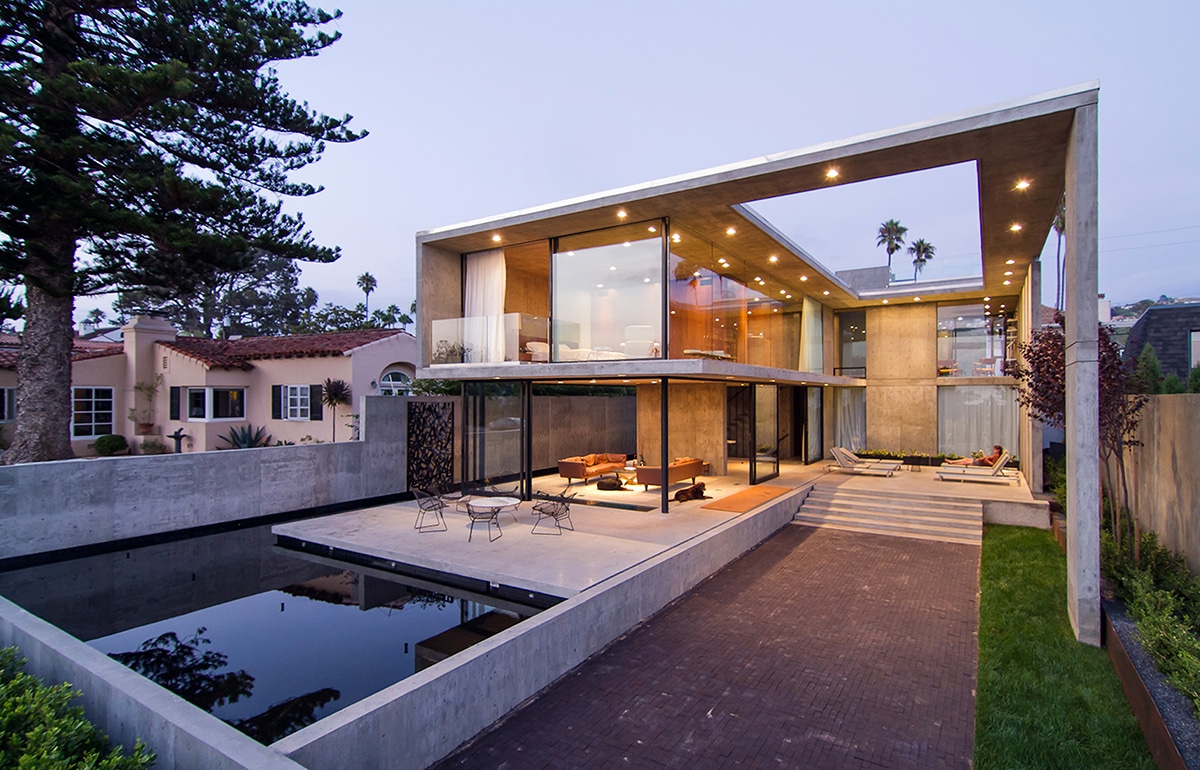
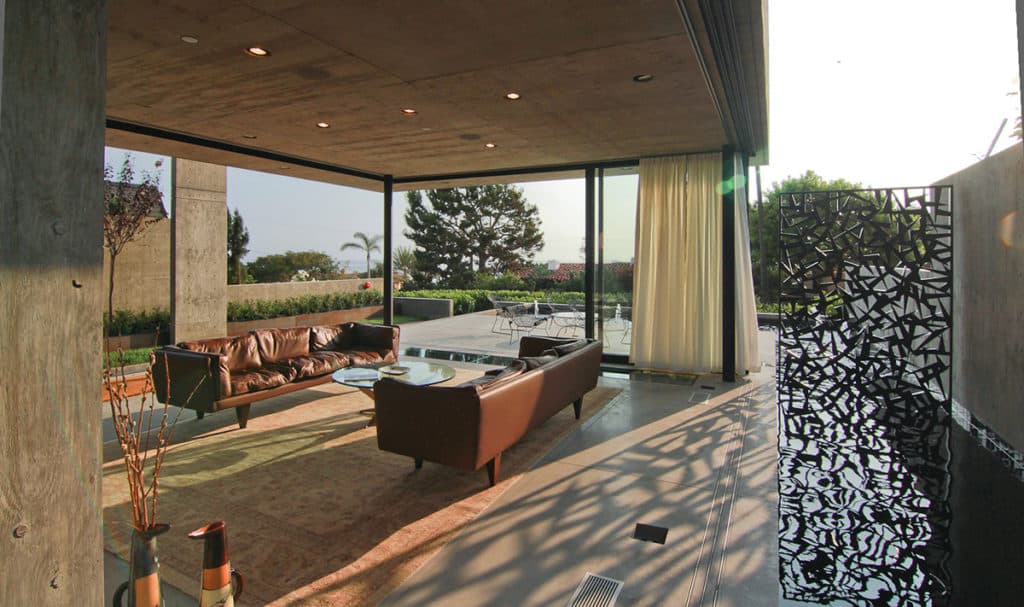
The stunning sunroom is surrounded on three sides by immense moving panels of glass.
- Matthew Segal
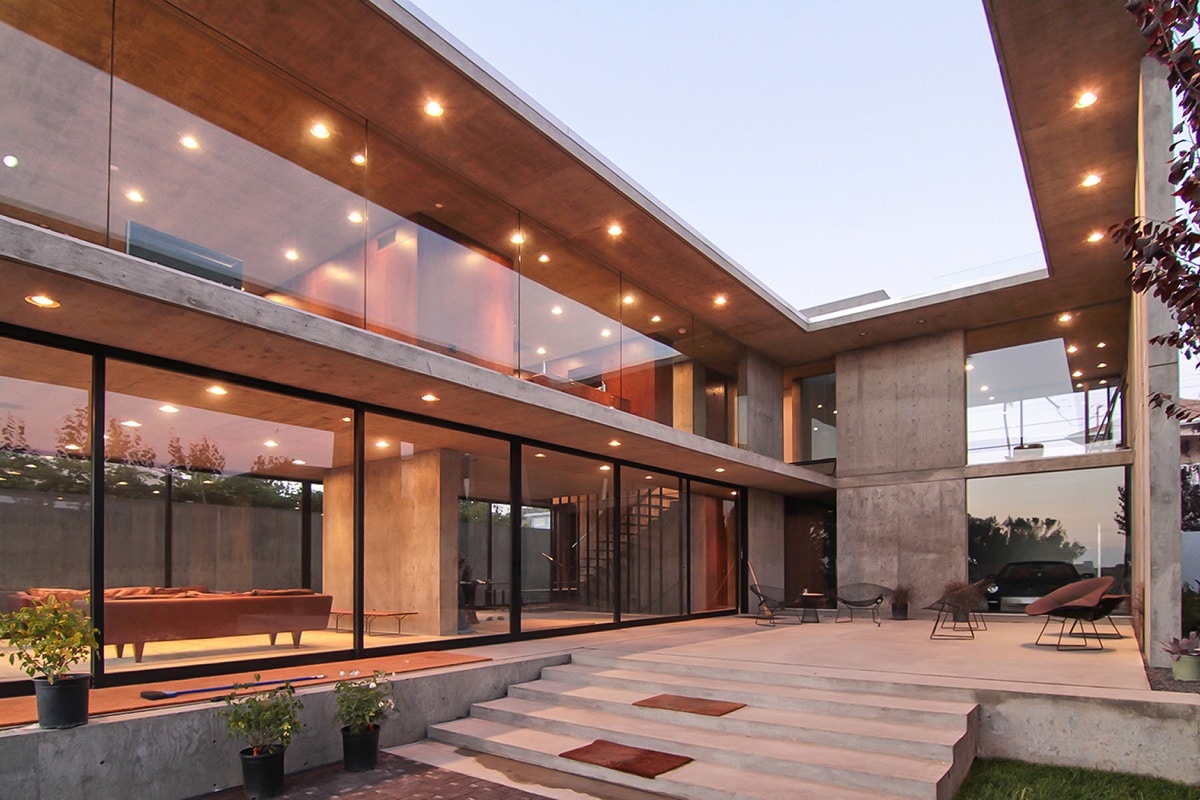
An astounding array of Western Window Systems multi-slide doors and window walls exemplifies the near-limitless possibilities they present to architects.
Though the four corners of the rectangular building remain intact, a courtyard cuts into the home, providing a volume of open space within the larger form. “The outdoor room gives you the security of being inside, but in the same respect you’re enjoying the smell and noise and every aspect of the ocean being right there,” says Matthew. The living room features a Western Window Systems Window Wall and Multi-Slide Door, allowing the family to peel back the glass partitions to merge the interior and exterior space.
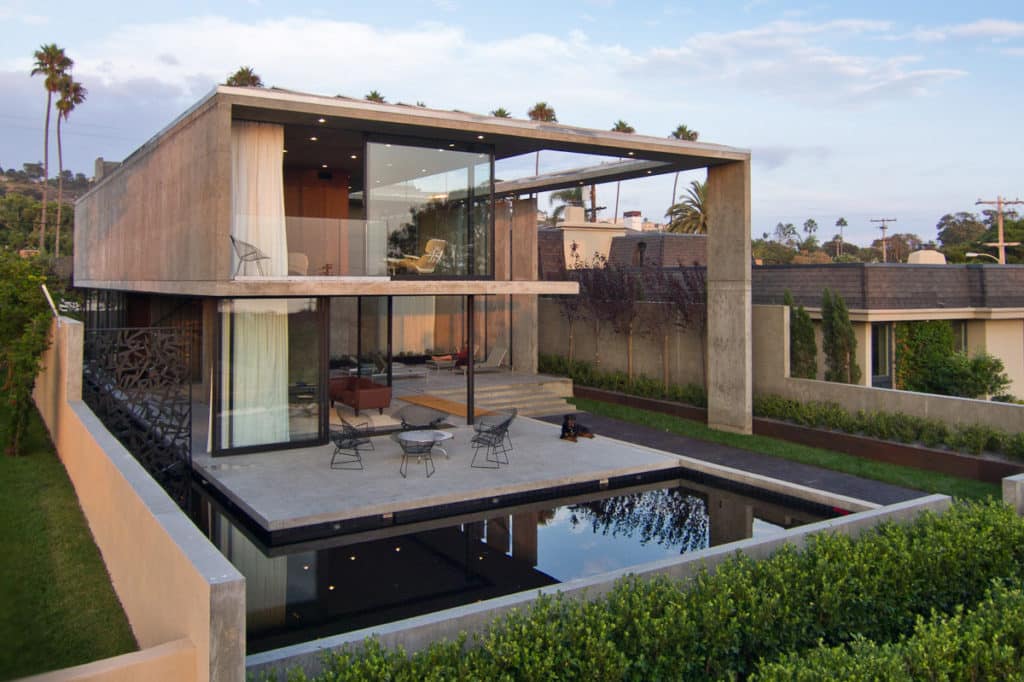
Architect Jonathan Segal maximized the potential of the indoor-outdoor living concept with this La Jolla masterpiece.
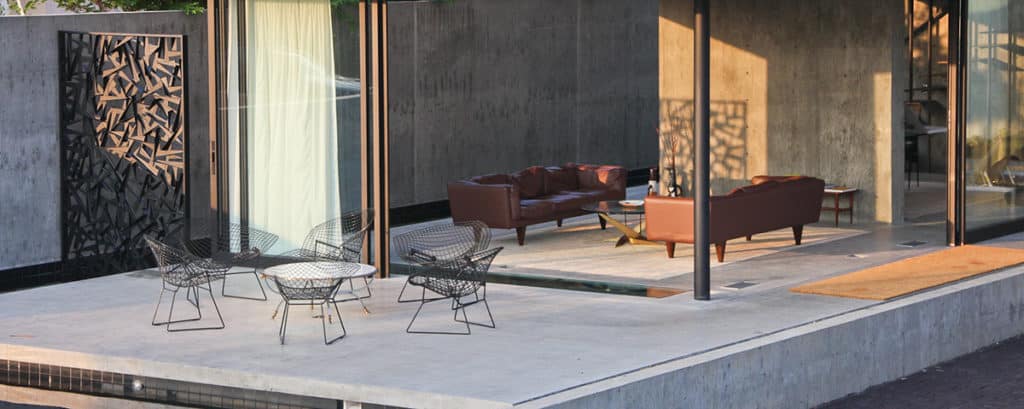
A 90-degree multi-slide door in the sunroom completely merges the indoors with the outside.
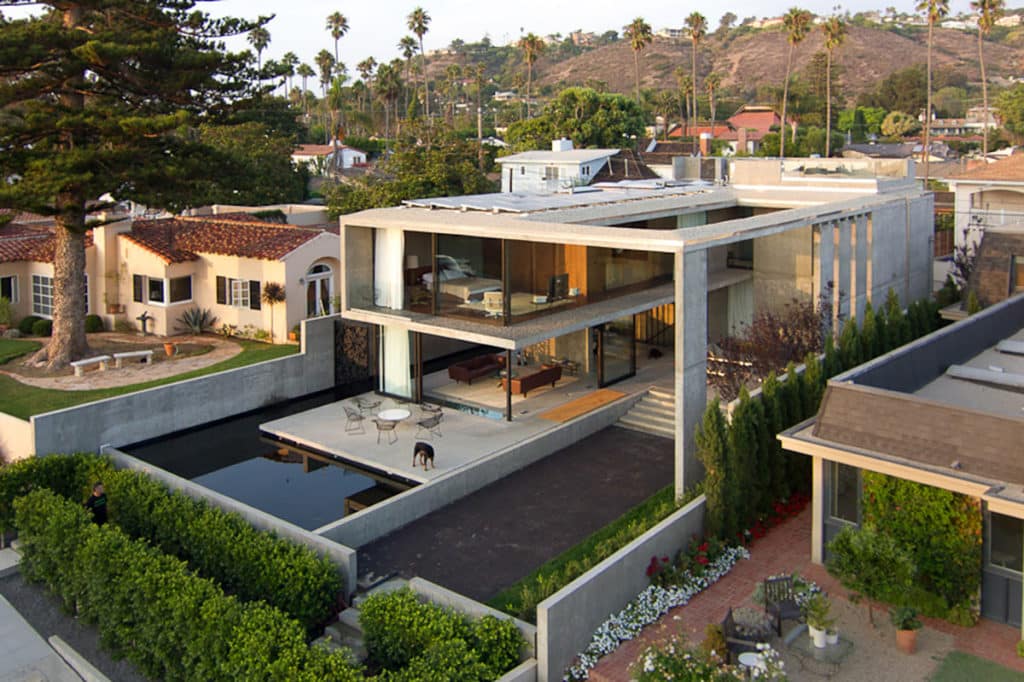
The narrow lot necessitated a lot of creative planning, the Segals say.
“[Western Window Systems] has been really great for us,” says Matthew. “Their product is durable, withstanding the ocean. Their timing has been very accurate—when they commit to a date, they commit to a date.” With construction streamlined to take just nine months, the Segals appreciated the efficiency, reliability, and flexibility of the company, which provided custom sizing of the grand windows.
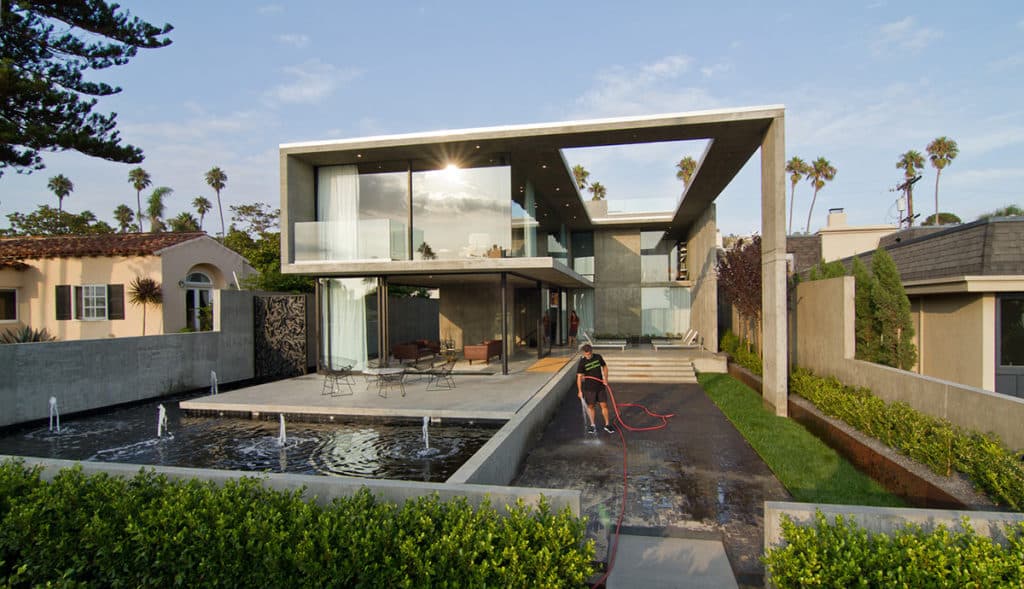
The house allows the residents to enjoy the sounds and smells of the nearby Pacific Ocean.
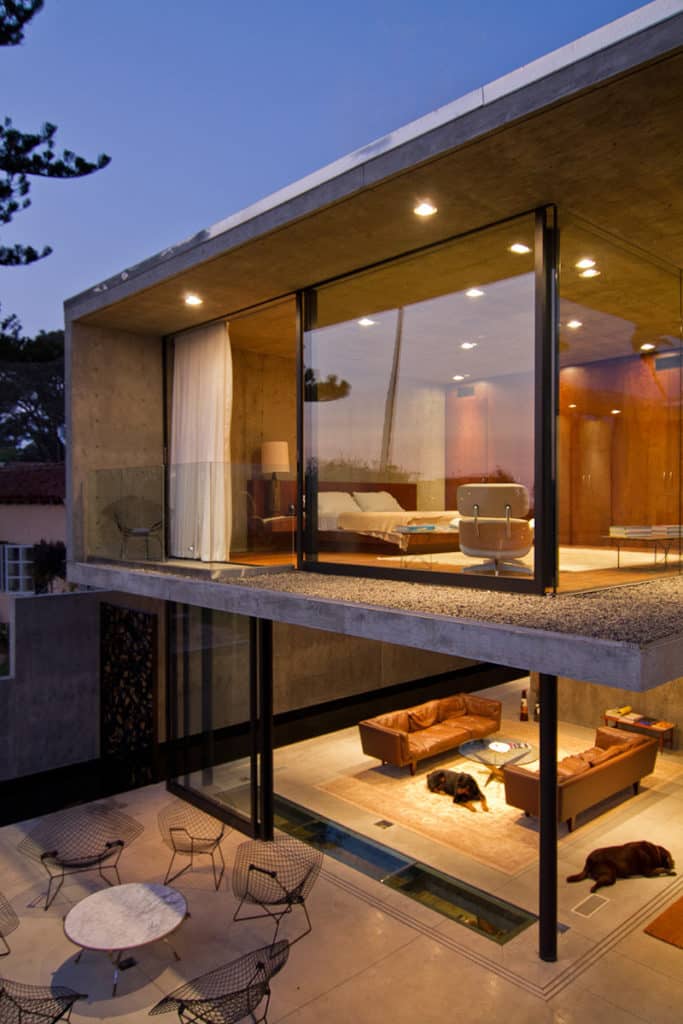
The slim profile and clean lines of Western Window Systems products complement the modern design of the home.

What Makes Them Great
Designed for indoor-outdoor living.
Read Story
How They’re Made
Built and tested to last.
Read StoryAbout
Western Window Systems designs and manufactures moving glass walls and windows that bring indoor and outdoor spaces together.
Read MoreAddress
2200 E. Riverview Dr.
Phoenix, AZ 85034
877-398-9643



