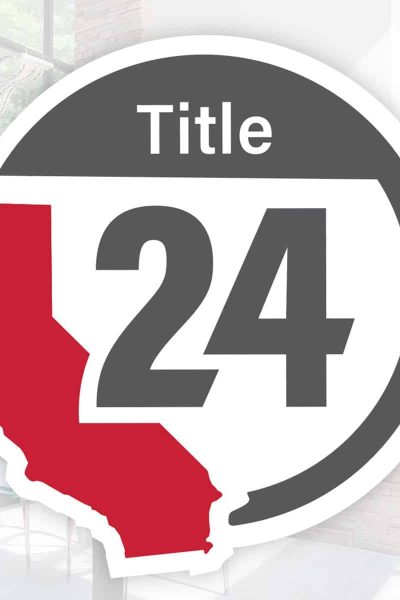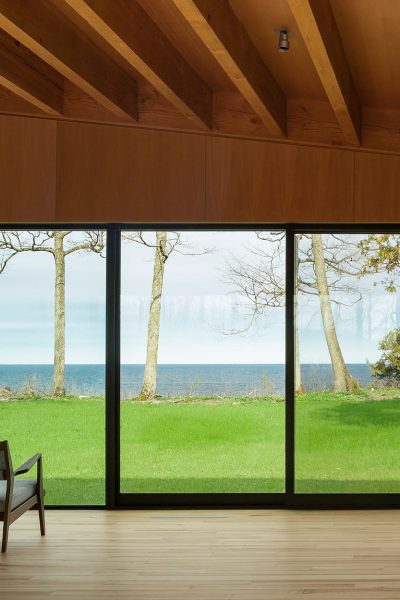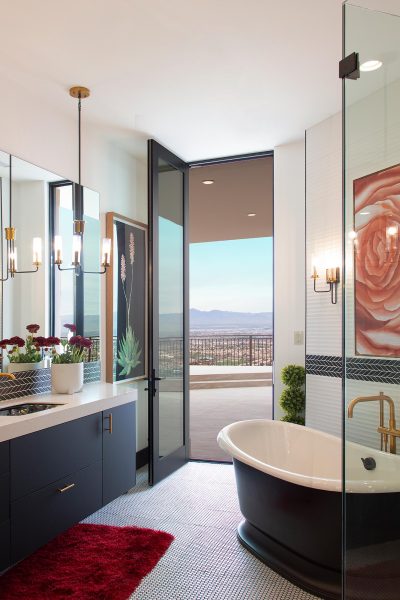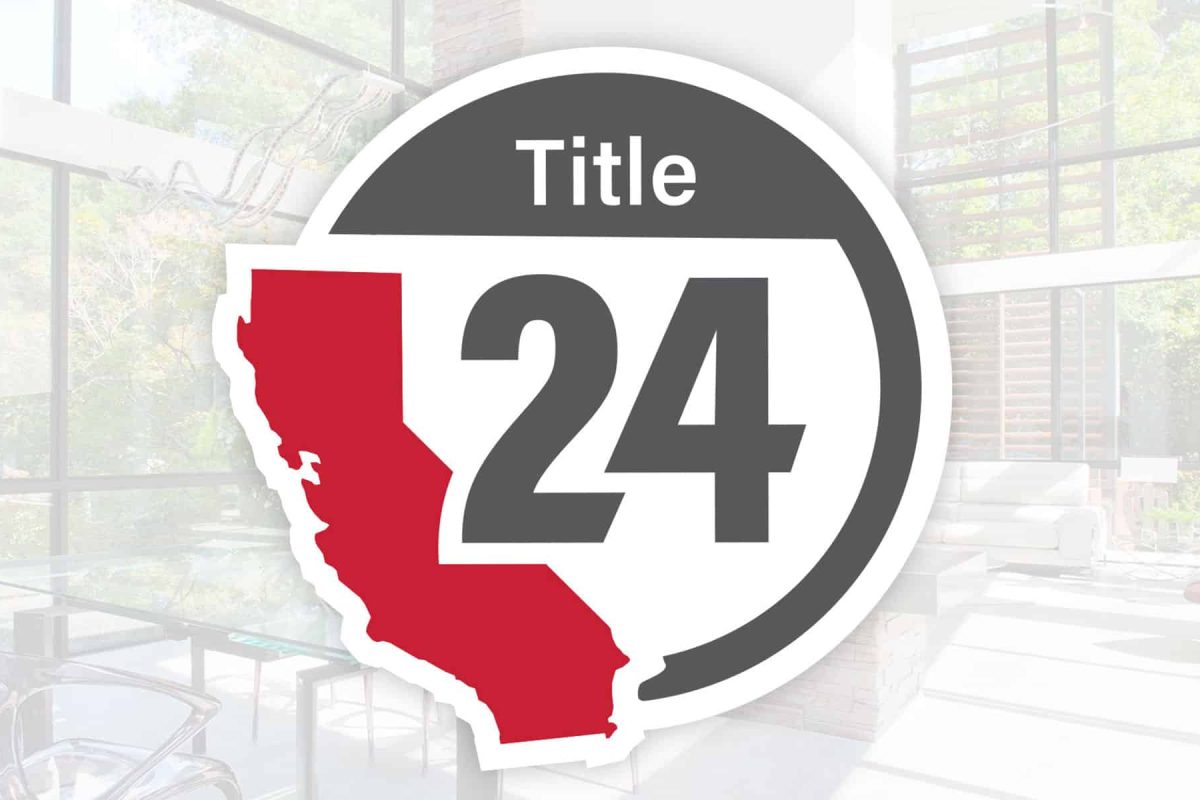How Fenestration Fits with California’s Latest Codes
California has set big-time goals for energy efficiency in 2020. And, well, the year has finally arrived.
The state’s Energy Efficiency Strategic Plan aims for all new residential construction to be zero net energy (ZNE) by 2020. That is, homes that are built after January 1, 2020 must be optimized to consume equal to or less than the amount of energy they produce. In order to accomplish this, California’s new building codes have adopted stringent energy standards into the Title 24, Part 6 section. The updated 2019 code, which goes into effect at the start of 2020, provides opportunities and challenges for the building community, though many have been left to wonder what this means for the use of windows and doors in new construction and remodeling.
What Is Title 24?
Title 24 is the shortened name referring to the 24th title among the California Code of Regulations, more specifically the California Building Standards Code by Health and Safety Code Section 18902. (You can see why we call it “Title 24.”) The code is not limited to energy conservation only, though energy efficiency has become a prominent focus of the newest version given the increasingly strict mandates it includes. Title 24, Part 6 lays out the California Energy Code, which provides energy requirement guidelines for a variety of aspects of a home.
According to the California Energy Commission, the new standards:
- “Require solar photovoltaic systems for new homes.”
- “Encourage demand responsive technologies including battery storage and heat pump water heaters.”
- “Improve the building’s thermal envelope through high performance attics, walls and windows to improve comfort and energy savings.”
- “Enable the use of highly efficient air filters to trap hazardous particulates from both outdoor air and cooking and improve kitchen ventilation systems.”
Prescriptive vs. Performance
The end goal of stringent energy codes is simple—to maximize energy efficiency in a building. However, getting to that goal is not always straightforward. In order to meet the requirements in Title 24, architects and builders have two main paths to take when designing a structure: the Prescriptive and Performance methods.
These paths are somewhat self-explanatory. The Prescriptive path means the designer will follow specific code requirements prescribed for each component, including windows and doors. The Performance path allows for more leniency in terms of requirements for components as long as the overall structure performs to a certain level of efficiency.
U-Factor and Solar Heat Gain Coefficient
The National Fenestration Rating Council, an independent organization that establishes energy ratings for windows, gives the following descriptions: U-Factor measures how well a product can keep heat from escaping a room. The lower the number, the better a product is at keeping heat in. Solar Heat Gain Coefficient measures how well a product can resist unwanted heat gain, which is especially important during summer cooling season. The lower the number, the less you’ll spend on cooling (NFRC Energy Performance Label).
The newly updated California code for residential fenestration requires U-factor ratings of 0.30 (down from 0.32 in the previous version) or better and Solar Heat Gain Coefficient (SHGC) ratings of 0.23 (down from 0.25) or better. These prescriptive requirements apply to replacement fenestration, as well.
According to Kathy Krafka Harkema, Codes and Regulatory Affairs Manager for the American Architectural Manufacturers Association (AAMA), the SHGC requirements do not apply to California Climate Zones 1, 3, 5 and 16. Climate Zone 16 previously had the SHGC requirement but does not with new Title 24.
The Prescriptive path is the simpler path, but it’s also the least flexible, as there may be a particular product or component you’re looking to implement in your project that just doesn’t meet a requirement on its own. That is where the Performance method comes in.
As the U.S. Department of Energy notes in the “Compliance Toolkit” at its online resource center, “A performance-based code provides more design freedom and can lead to innovative design but involves more complex energy simulations and tradeoffs between systems.” These tradeoffs and simulations can be an effective way to reach overall Performance goals, and it is recommended builders and designers work with energy code experts and consultants to ensure they are taking the necessary steps. In order to prove compliance, the minimum level of energy efficiency necessary is calculated through a specialized state-approved software program using a detailed account of the building.
What are Climate Zones?
According to the Title 24 energy efficiency standards glossary section:
“The Energy Commission established 16 climate zones that represent a geographic area for which an energy budget is established. These energy budgets are the basis for the standards…” “(An) energy budget is the maximum amount of energy that a building, or portion of a building…can be designed to consume per year.”
Fortunately for the design and building community, the window and door industry has worked tirelessly to keep up with the ever-evolving world of codes, energy efficiency, and design trends. This allows designers the flexibility to take the path that best suits a particular project, and to implement the right windows and doors for their aesthetic and performance needs.
“As an industry committed to continuous improvement and meeting customer needs, fenestration manufacturers continually innovate,” Harkema says. “For example, they design and test products to meet rigorous AAMA standards and the latest building codes to help products meet the performance challenges building owners face today in all types of climate conditions from coastal conditions to inland or mountainous region needs.”
Maintaining the Look
California residents, like many building occupants across the U.S., have grown accustomed to home design that brings the outside in. They want to enjoy outside views and maximize the amount of natural light entering their space, and windows and doors allow for this to happen. Manufacturers have developed products that maintain high energy efficiency while allowing for large expanses of glass, as well as other design trends that have surfaced in recent years.
“Windows and doors are one of the few features viewed from both inside and outside of a building. That’s why fenestration manufacturers pay attention to the visual aspects of each, in addition to product performance,” says Harkema. “To meet design needs, many fenestration products have been designed with slimmer sight lines to allow for today’s popular contemporary home styles, without sacrificing durability, energy efficiency or performance.”
Must a City or County Adopt Title 24?
“Otherwise it may be impossible to carry out mandated enforcement and utilize legal processes. State law mandates that local government enforce the California Building Standards Code as published by the California Buildings Standards Commission in Title 24 of the California Code of Regulations. However, there is no mandate that local government adopt Title 24; just that it be enforced. Title 24 applies where no local adoption ordinance exists. To carry out enforcement activities, it is the general practice for a city, county, or city and county to enact a so-called adoption ordinance making Title 24 the applicable code. Then local government may utilize administrative and criminal enforcement authority established by local ordinance.”
“In addition, with the demand for colors to complement or contrast with a home’s exterior to help set it apart or blend in with others in the neighborhood, today’s fenestration product frames offer myriad color and material options and finishes to meet exterior and interior design needs, ranging from black to neutral earth tones or wood grain tones, to bold vivid colors or shades of gray.”
Design Without Sacrifice
Luxury fenestration product manufacturer Western Window Systems offers a product family of state-of-the-art aluminum moving glass walls, windows, and doors that promote an open concept and the indoor-outdoor connection that is desired in modern home design – all while helping designers and builders meet and exceed the stringent requirements laid out in California’s Title 24.
The Series 7000 Performance Line includes: sliding doors, multi-slide doors, bi-fold doors, hinged doors, pivot doors, window walls, casement windows, awning windows, hopper windows, fixed windows, single-hung windows, and sliding windows.
All Series 7000 products meet Title 24 prescriptive requirements when implementing triple-pane glazing, and most still meet these requirements with double-pane glazing. Under the performance method, all products in their various makeups may be used in a home’s design with the proper design approach.
The energy cost reduction these high-end fenestration products provide can also help homeowners’ eligibility for rebates through the California Advanced Homes Partnership and other California energy programs.
The wide range of products in the Series 7000 family are certified for performance by the National Fenestration Rating Council (NFRC) and AAMA. They meet Title 24 requirements while allowing for larger sizes and customization. Contact a Western Window Systems representative today to request more information on the Series 7000 line of products.
* NFRC Ratings were derived in accordance with NFRC 100 (U-factor) and NFRC 200 (SHGC). The above listed Ratings are applicable only to the product specifications and configurations tested and are not an exhaustive list of all product ratings available. For more information regarding testing protocols or other available ratings, please contact a WWS Sales Representative. Product Ratings are not a determination of the suitability of any product for a particular project, design, application, climate, condition, use, or customer need or purpose. Western Window Systems does not determine product suitability as such a determination is the responsibility of the architect, contractor, registered dealer, installer, owner, user, and/or other construction professionals. The information contained herein is provided for informational purposes only and Western Window Systems will not be responsible for any claims or damages arising from reliance on such information, including but not limited to, claims arising from inappropriate selection of products, faulty building design or construction, improper installation, or inaccurate orders. Western Window Systems also does not control the application or selection of its product configurations, sealant, or glazing materials and assumes no responsibility therefore. It is the responsibility of the architect, contractor, registered dealer, installer, owner, user, and/or other construction professionals to make these selections in strict compliance with applicable laws and codes.

Title 24
Learn more about Title 24 requirements.
Learn More
Energy Efficiency and Sustainability
Good for you and the planet.
Learn More
Why Choose Performance
Create without constraint.
Learn More

