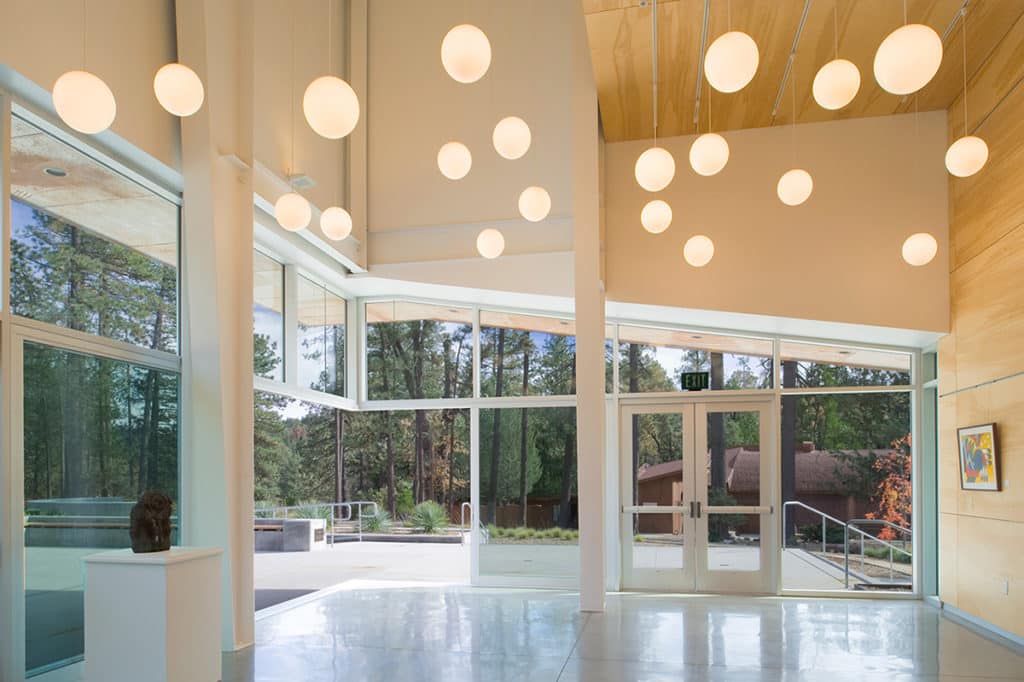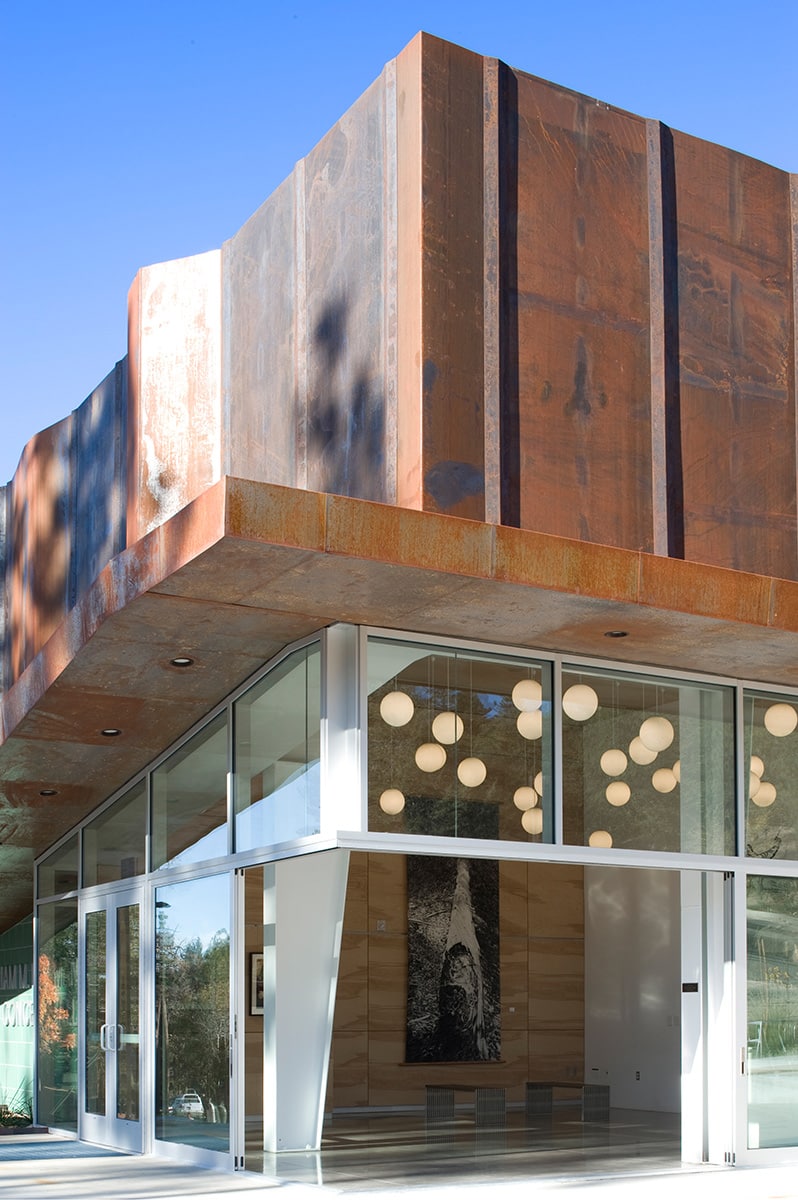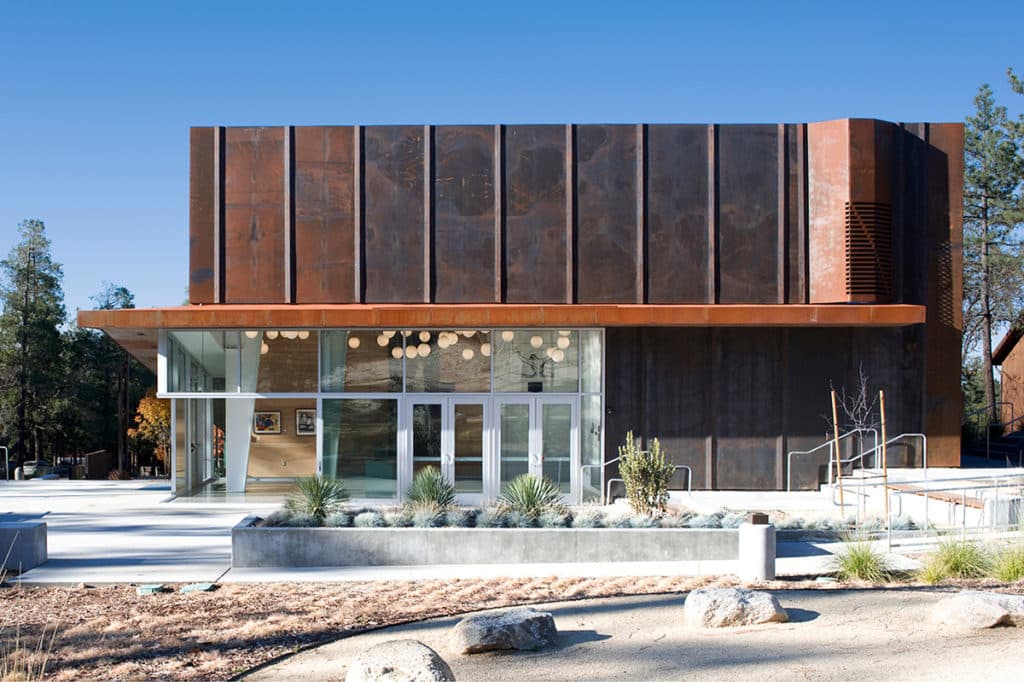
A Series 600 90-Degree Multi-Slide door opens the lobby to the outside.
Completed in the fall of 2016, the William M. Lowman Concert Hall is a 298-seat auditorium that serves as the heart of the campus of Idyllwild Arts, one of the country’s top music prep schools from which students from around the world graduate to eventually perform in the nation’s major orchestras.
Marina del Rey-based architect Whitney Sander drew inspiration from the forests and mountains of the Idyllwild Valley to conceive a design that seems to reach for the sky. The rusted Cor-Ten panels that cover the exterior of the building pay homage to the jagged topography of folded rock and granite that constitute the nearby mountains. The idea for the irregular shapes of the panels was derived from an abstract musical phrase composed by electronic music artist Aphex Twin.







